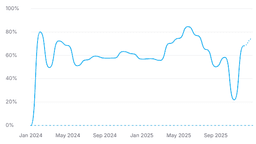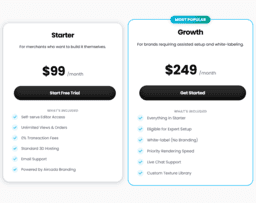Deciding Between SketchUp vs AutoCAD
For beginners and experts seeking an intuitive interface, the SketchUp‘s ease of use, impressive rendering options, and real-time collaboration make it a top choice. However, if advanced customizations and detailed precision are vital, AutoCAD‘s robust features and wide industry application give it a distinct edge.

Key Differences Between SketchUp and AutoCAD
- Application: SketchUp is favored in interior design and architecture, while AutoCAD spans various industries from construction to entertainment.
- Features: SketchUp offers impressive rendering, while AutoCAD provides detailed precision and customization with APIs.
- Interface: SketchUp is known for its intuitive UI, whereas AutoCAD’s interface is more complex, but optimizable.
- Pricing: SketchUp operates on a subscription model, while AutoCAD switched to subscription pricing in 2016.
| Comparison | SketchUp | AutoCAD |
|---|---|---|
| Industry Application | Architecture, interior design, product design, landscape architecture, engineering, theatre, film and video game | Architecture, engineering, project management, animation, industries requiring technical accuracy for conceptual design to rapid calculations |
| Paid Subscriptions | SketchUp Shop, SketchUp Pro, SketchUp Studio | AutoCAD Subscription |
| Main Features | Smart Drawing Tools, extensive 3D Warehouse, Plugins, Extensions, Real-Time Collaboration, Impressive Rendering | Application Programming Interfaces (APIs) for customization, automation, addition of new features |
| Rendering & Visualization | Compatible with V-Ray for photorealistic renders. Integration with Chaos Enscape for real-time rendering and visualization | Offers drawing/version history feature, high-quality content creation using 3D animation software |
| Unique Selling Proposition | Ease of use, ‘Push/Pull’ technology, extensive extensions | Mass adoption, widely used in construction industry, compatible with Autodesk’s vertical products |
| Supported File formats | .skp, .3DS, .DAE, .DEM, .DDF, .DXF, .DWG, .IFC (.IFCZIP), .KMZ, .STL, PDF (Mac Only) | Wide range of file formats preferred by 3D printers |
| Release History | Initially released by @Last Software in 2000, acquired by Google in 2006 and then by Trimble Inc. in 2012 | First launched in 1982, 31 versions up to date |
| Business model | Switched to subscription model in 2020 | Switched to subscription model in 2016 |
What Is SketchUp and Who’s It For?
SketchUp is a versatile 3D modeling computer-aided design (CAD) program, proudly developed by Trimble Inc. It abounds in uses, finding knack in architecture, interior design, product design, engineering, and even the glitz and glamour of theater and game development. SketchUp presents a spectrum of versions: the freely accessible SketchUp Free, the handy SketchUp Shop, the advanced SketchUp Pro or the full-featured SketchUp Studio. Let’s call it a haven for both beginners finding their way around CAD and pros seeking to upscale their design game.

Pros of SketchUp
- Easy-to-use, intuitive interface
- Equipped with Smart Drawing Tools
- Extensive 3D Warehouse for model sharing
- V-Ray compatibility for realistic renders
- Real-time collaboration and impressive rendering options
Cons of SketchUp
- Extensions are not supported in the free, web-based version
- Shift to the less-popular subscription model in 2020
What Is AutoCAD and Who’s It For?
Going back to 1982, AutoCAD was born as the first CAD system for PCs and has been a design darling for architects, engineers, project managers, and animators ever since. A gem from Autodesk’s treasure box, AutoCAD is a computer-aided design (CAD) and drafting software application that specializes in creating detailed 2D and 3D drawings. But its prowess doesn’t stop at generating high-quality blueprints-it is a cornerstone in an array of industries, including aviation, healthcare, fashion and oil and gas, demonstrating its versatility and wide appeal.

Pros of AutoCAD
- Ability to create accurate 2D and 3D drawings
- Compatibility with a range of APIs for customization
- Application across industries-diversity at its best
- 3D animation capabilities for entertainment industry
Cons of AutoCAD
- The complexity of commands can overwhelm beginners
- Subscription pricing model may deter some customers
SketchUp vs AutoCAD: Pricing
SketchUp offers tiered subscription pricing while AutoCAD moved to a subscription-based model since August 2016.
SketchUp
SketchUp is available in a free web-based version and three paid subscription plans: SketchUp Shop, SketchUp Pro, and SketchUp Studio. Each paid plan offers enhanced functionality, addressing various user needs. SketchUp switched to its subscription business model on November 4, 2020.
AutoCAD
Historically, AutoCAD sold perpetual licenses. However, as of August 1, 2016, it started offering a subscription pricing model. This approach provides accessibility and updates to users making AutoCAD viable for various industries.
AutoCAD & SketchUp: Your Design Ally?
After a deep delve into the territories of SketchUp and AutoCAD, an overarching enquiry beckons: Which is your go-to option?
Architects & Interior Designers
SketchUp, with its superior intuitive interface, quick model placement on Google Earth, and V-Ray compatibility for photorealistic renders, is a natural fit. Its ease of use suits beginners and experts alike, making design visualization an easy affair.

Industrial & Product Designers
For precise and accurate designs, conjuring the niche of industrial and product design, AutoCAD reigns supreme. AutoCAD’s broad file format support and API integration accelerate your design adaptations to the heights of perfection.

Engineers & Game Developers
AutoCAD, with its capacity for rapid design calculations and simulations, is the frontrunner. However, for those striving for a real-time collaboration feature, SketchUp Pro spearheads the domain.

AR/VR Creators
The immersive 3D universe of AutoCAD, paired with its high-quality content generation, paints a canvas for the AR/VR creativity to flourish.

SketchUp nuances architectural design, with options for interior modeling. AutoCAD’s precision tailors industrial design magnificence. Opt SketchUp for beginner-friendly interface; AutoCAD for professional-grade precision.







